6 Lisa Drive, Dix Hills, NY 11746
$1,355,000
Sold Price
Sold on 8/02/2021
 4
Beds
4
Beds
 4.5
Baths
4.5
Baths
 Built In
1962
Built In
1962
| Listing ID |
10977284 |
|
|
|
| Property Type |
Residential |
|
|
|
| County |
Suffolk |
|
|
|
| Township |
Huntington |
|
|
|
| School |
Half Hollow Hills |
|
|
|
|
| Total Tax |
$19,853 |
|
|
|
| Tax ID |
0400-245-00-01-00-041-000 |
|
|
|
| FEMA Flood Map |
fema.gov/portal |
|
|
|
| Year Built |
1962 |
|
|
|
| |
|
|
|
|
|
Beautifully Expanded ranch over 5k sq ft on a gorgeous one acre corner property, entry foyer greets you as you walk in & leads to a pretty updated kitchen with Maple wood cabinetry, granite countertops, large center island with bright and sunny eat in area, tremendous Great rm with high ceilings and wall to wall windows & French doors, Formal dining room, jaw dropping master bedroom suite under a custom tray ceiling with built in lighting...enjoy the dressing room & 2 huge custom designed walk in closets, ensuite master bathroom, 3 add'l bdrms, guest bthrm, Hdwd Flrs thruout, open stairway to a finished lower level w/ open recreation area, home office, laundry rm, cedar closet, full bthrm, 2 add'l spacious rms for storage that can easily be finished, separate entrance to the outside, Mudrm/full bath on main floor to IG gunite pool, expansive patio w/ built-in charcoal BBQ, IGS, professional landscaping, generator, CVAC, Security cameras, Alarm system..this home checks all of the boxes
|
- 4 Total Bedrooms
- 4 Full Baths
- 1 Half Bath
- 1.00 Acres
- 43560 SF Lot
- Built in 1962
- Available 7/15/2021
- Ranch Style
- Lower Level: Finished, Walk Out
- Lot Dimensions/Acres: 1 Acre
- Condition: Diamond++
- Hardwood Flooring
- 9 Rooms
- Entry Foyer
- Family Room
- Walk-in Closet
- Alarm System
- Baseboard
- Oil Fuel
- Central A/C
- Hot Water: Electric Stand Alone
- Features: Eat-in kitchen,formal dining room,granite counters,master bath,powder room
- Vinyl Siding
- Attached Garage
- 2 Garage Spaces
- Community Water
- Other Waste Removal
- Pool: In Ground
- Fence
- Irrigation System
- Corner
- Parking Features: Private,Attached,2 Car Attached
- Sold on 8/02/2021
- Sold for $1,355,000
- Buyer's Agent: Jared Sarney
- Company: Samuel Realty Group LLC
|
|
Signature Premier Properties
|
Listing data is deemed reliable but is NOT guaranteed accurate.
|



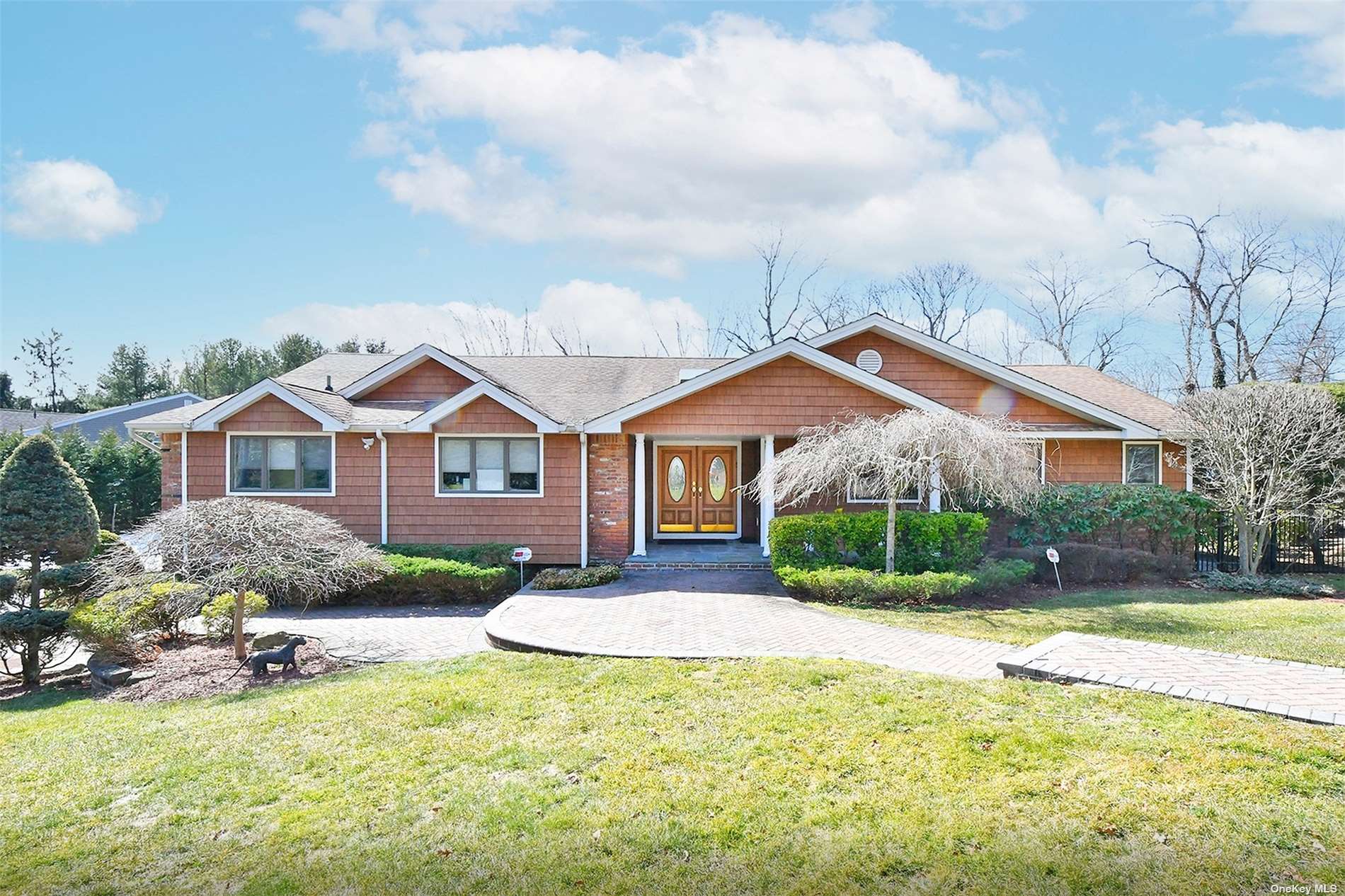

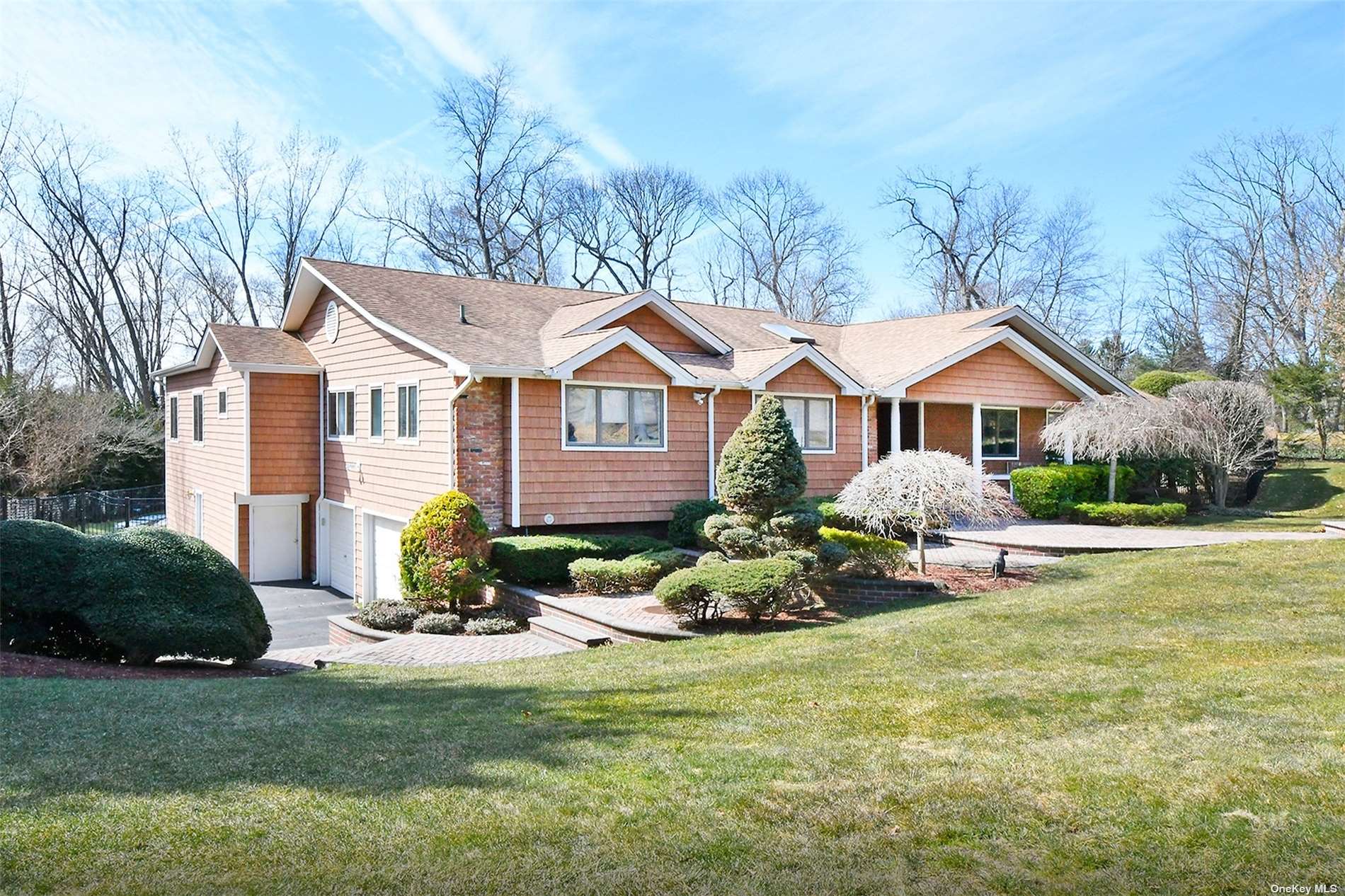 ;
;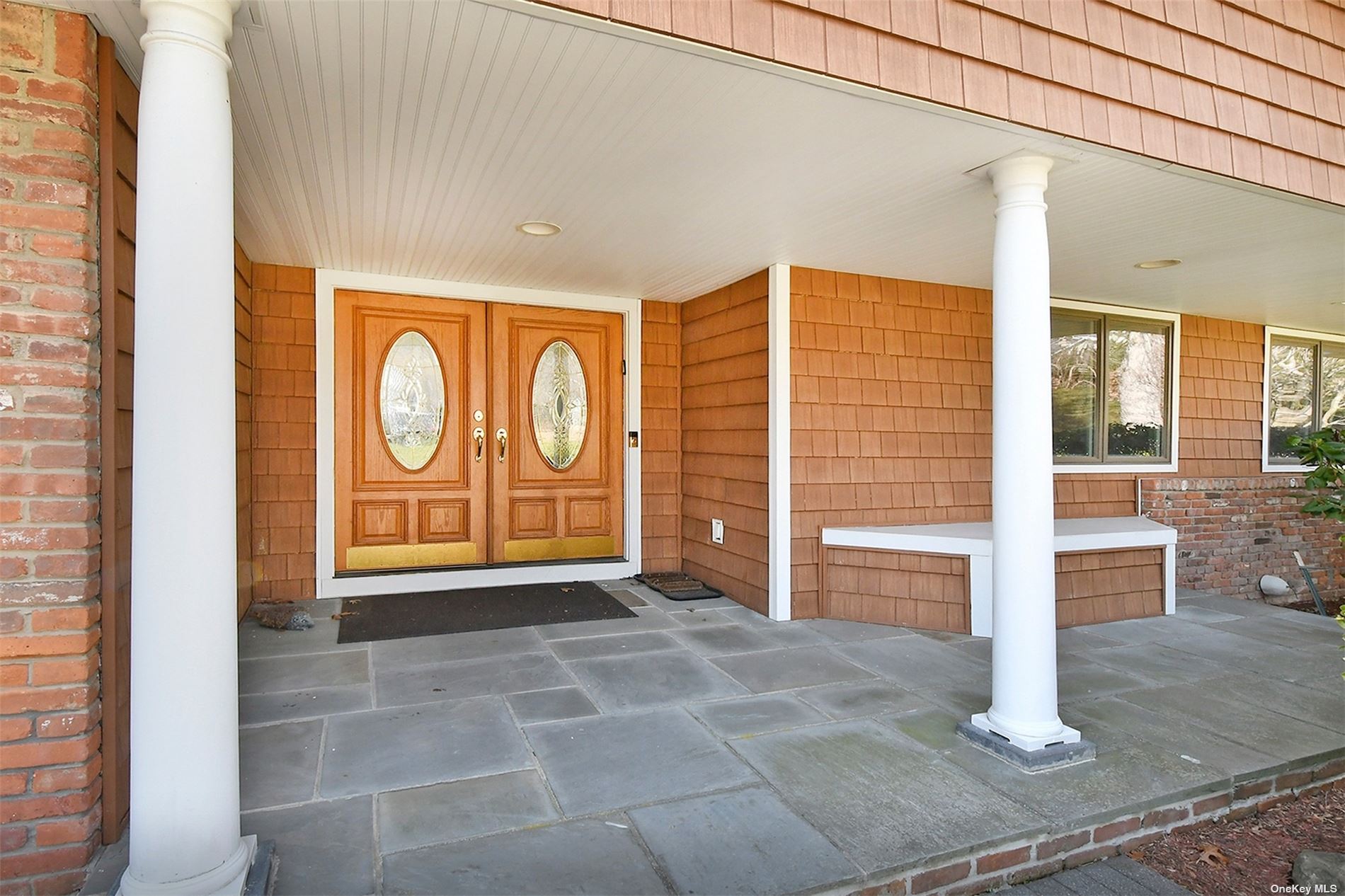 ;
;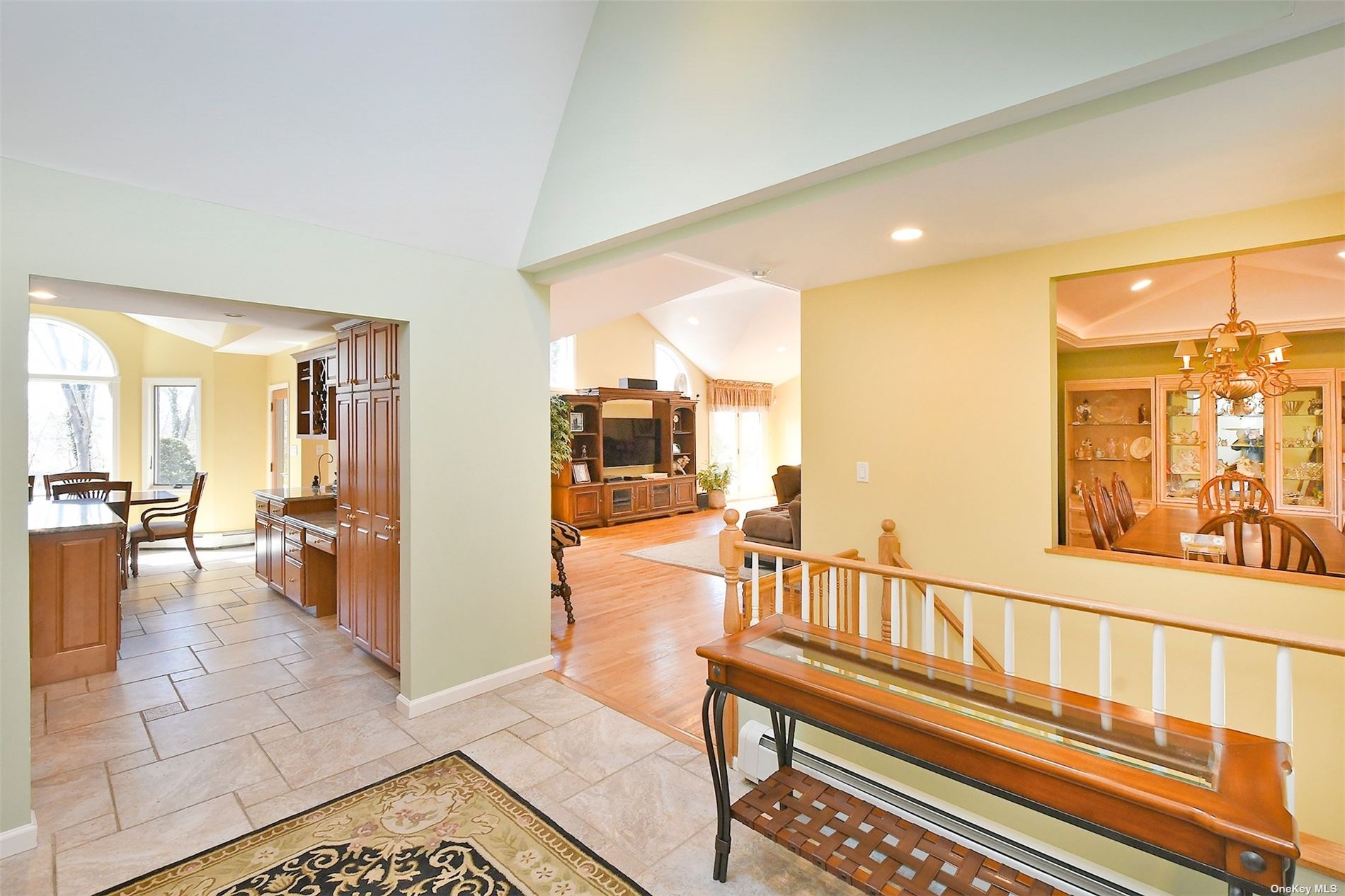 ;
;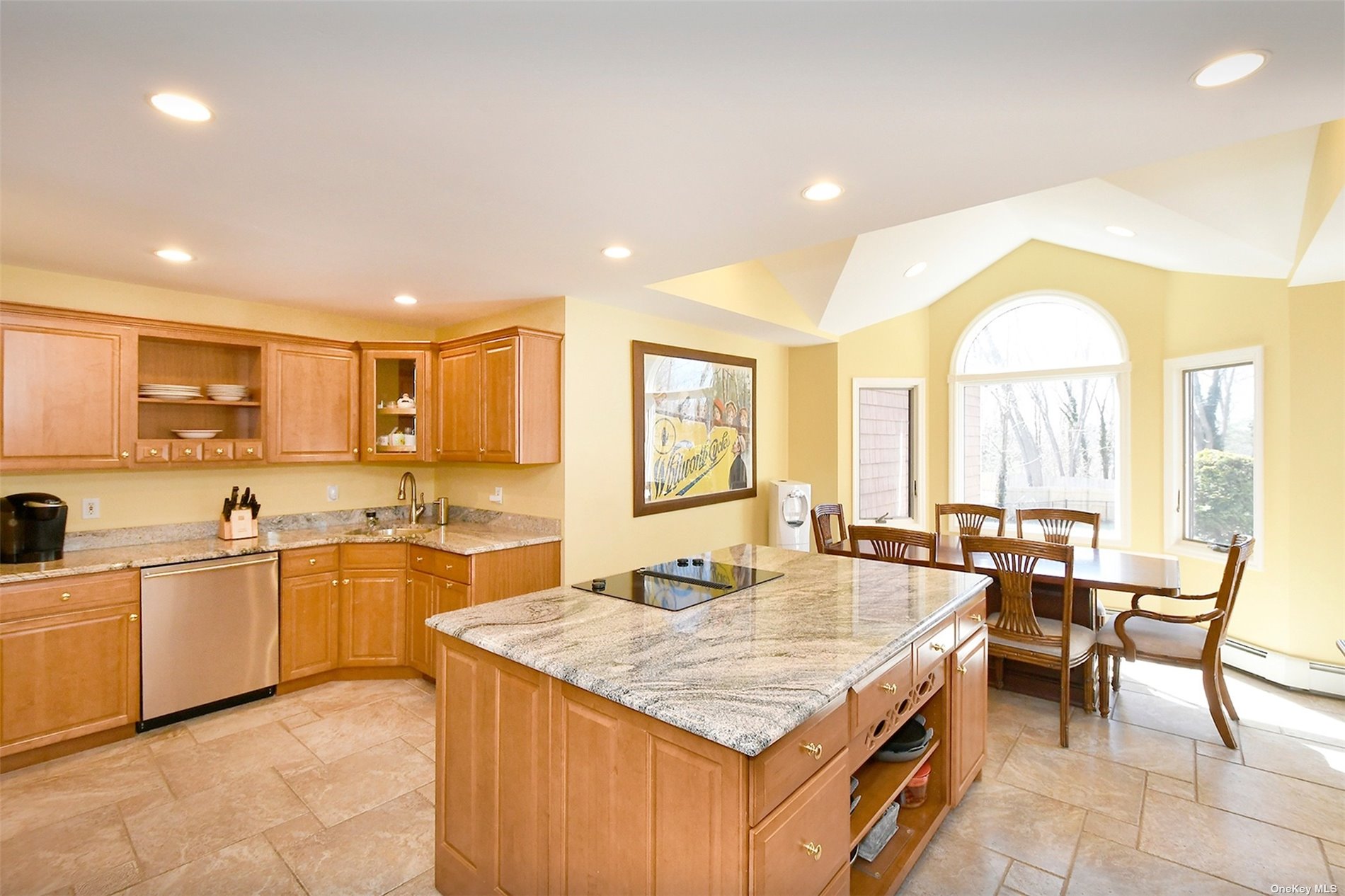 ;
;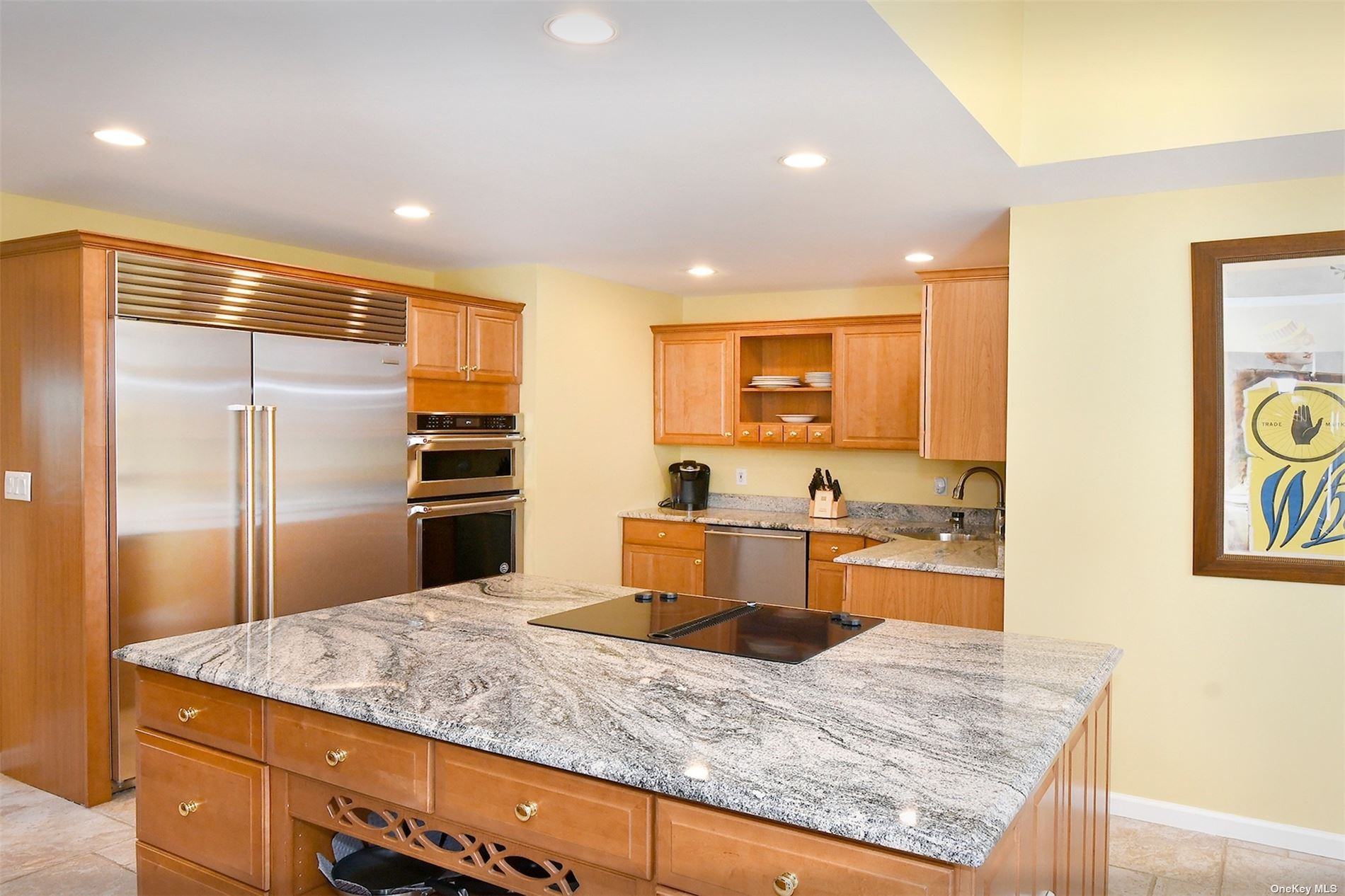 ;
;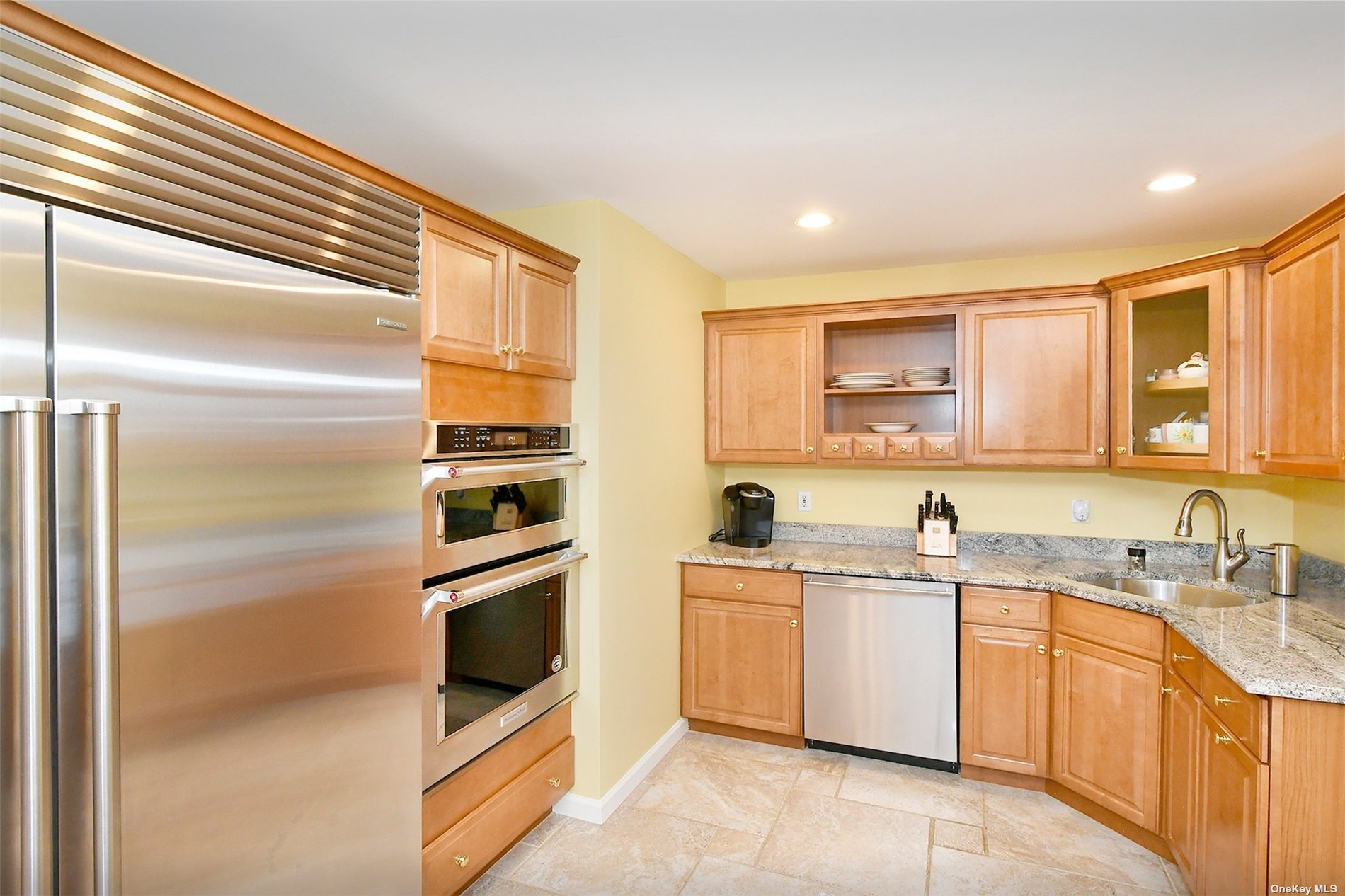 ;
;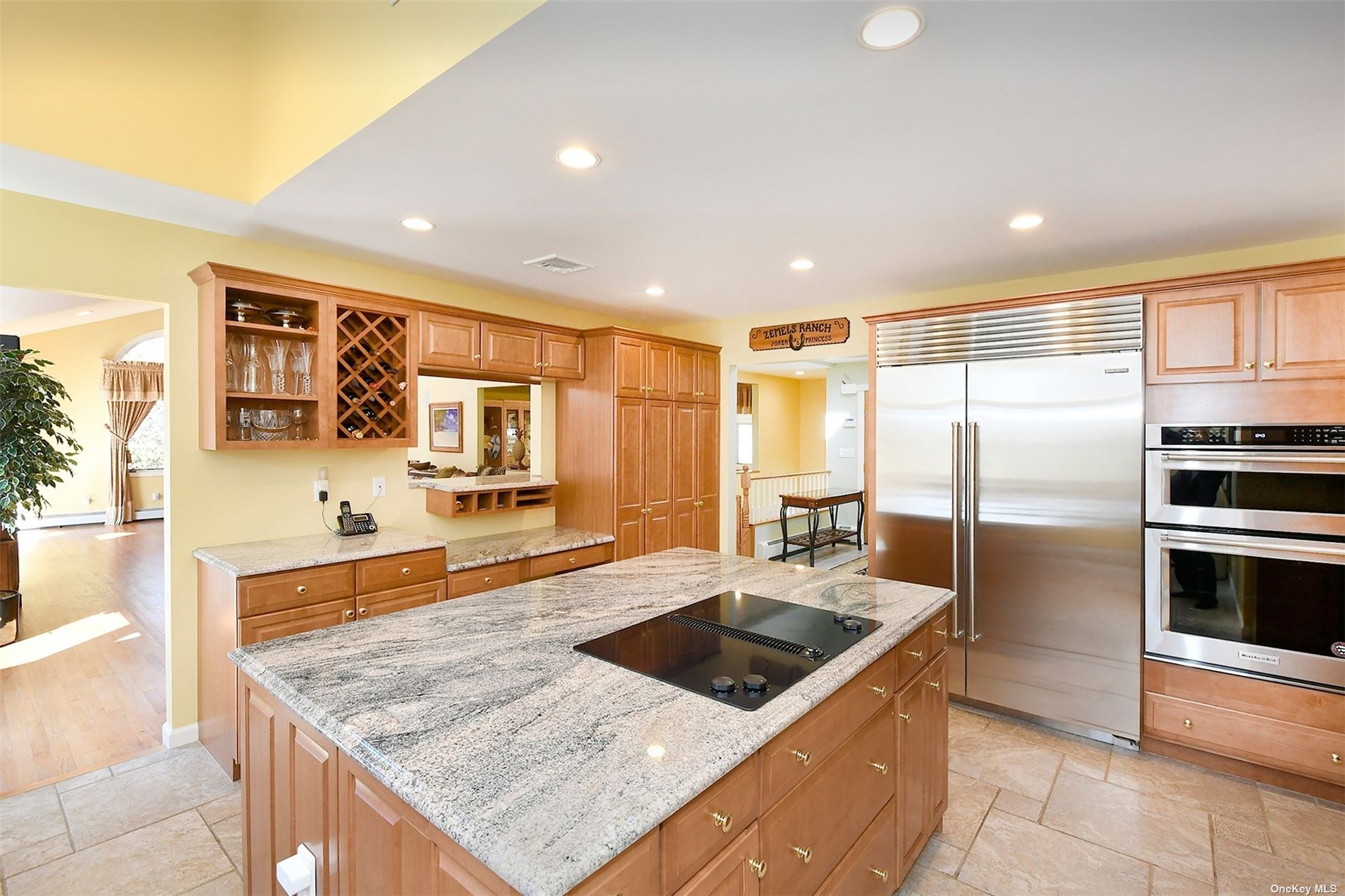 ;
;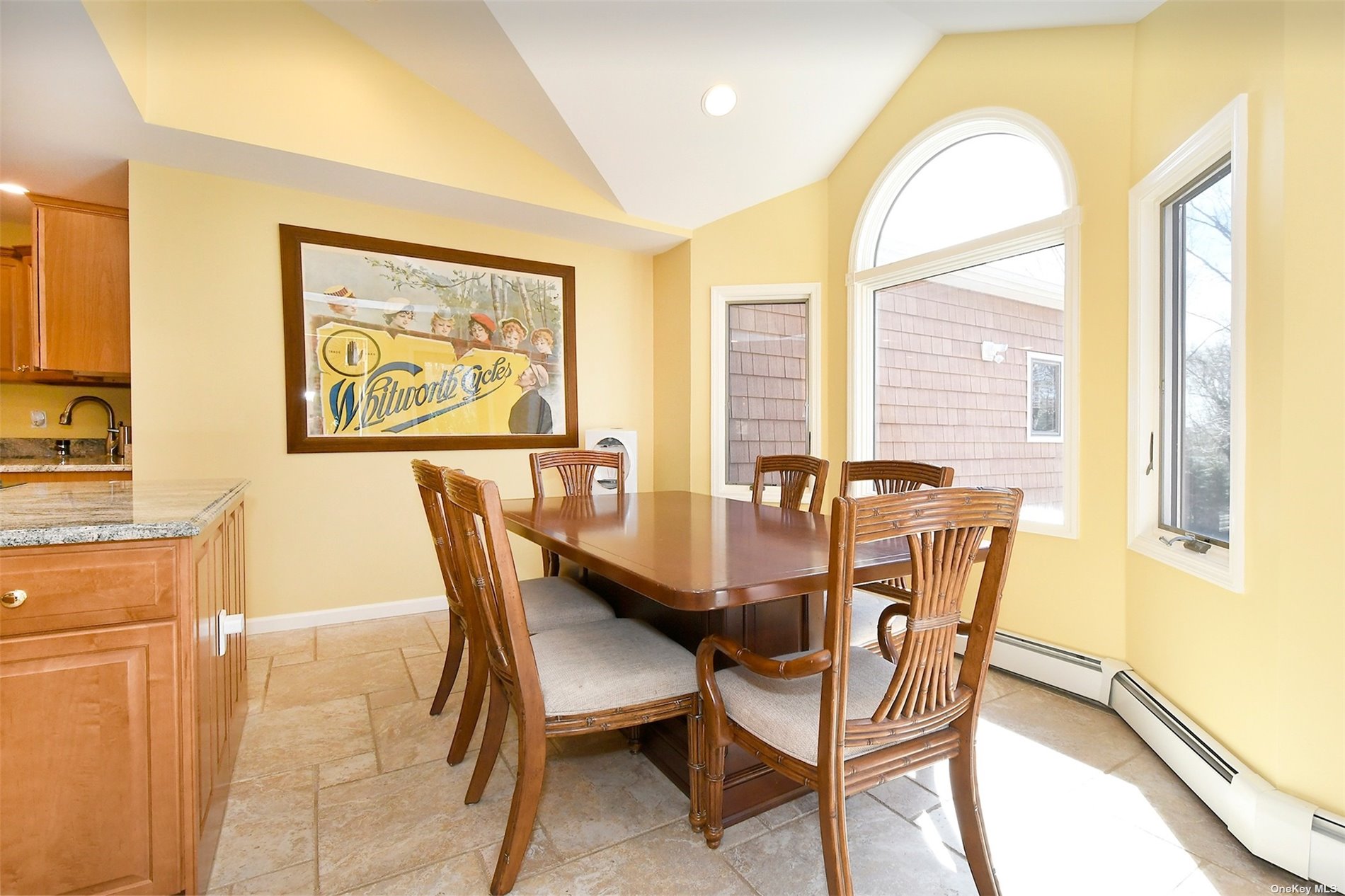 ;
;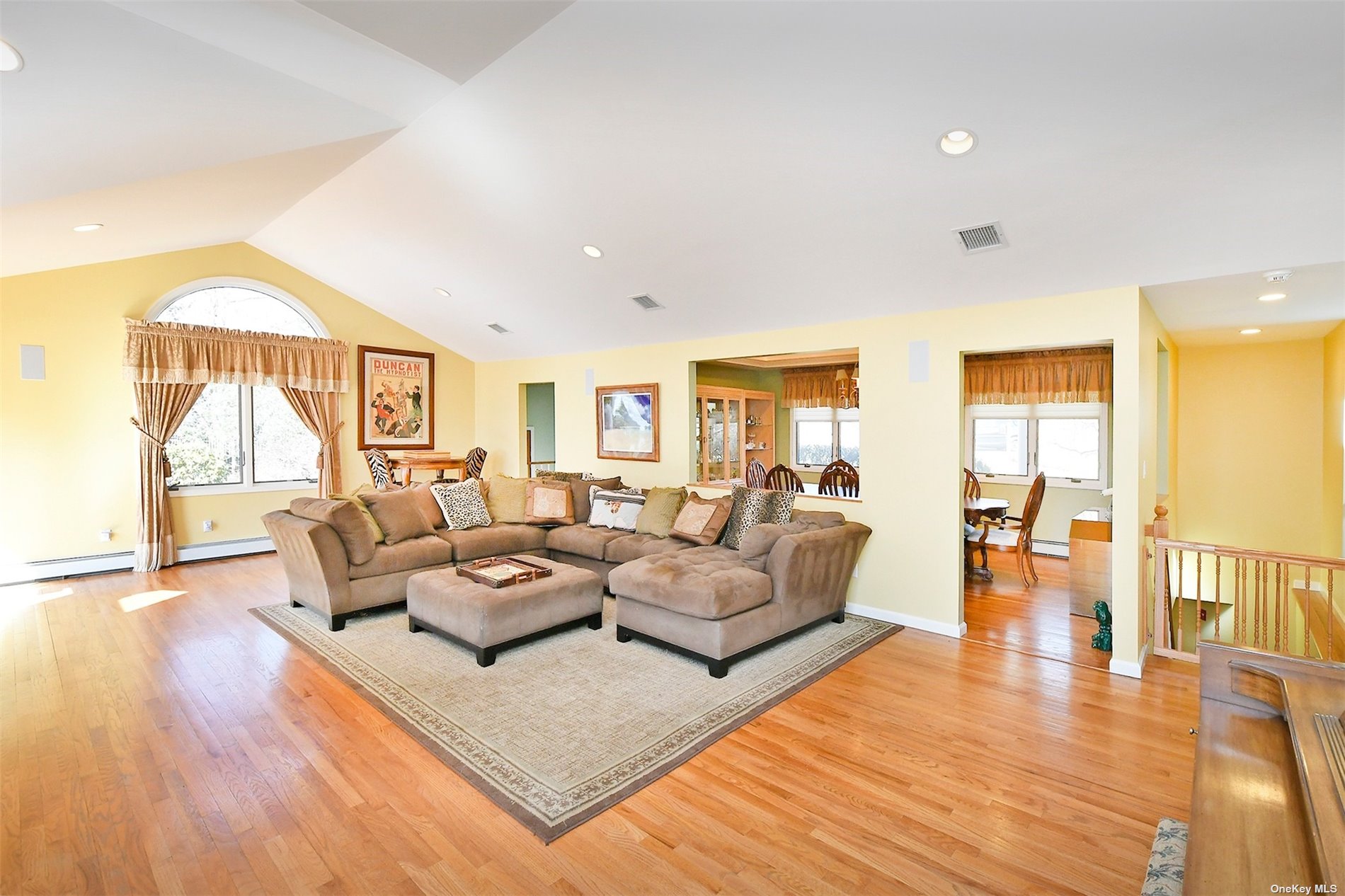 ;
; ;
;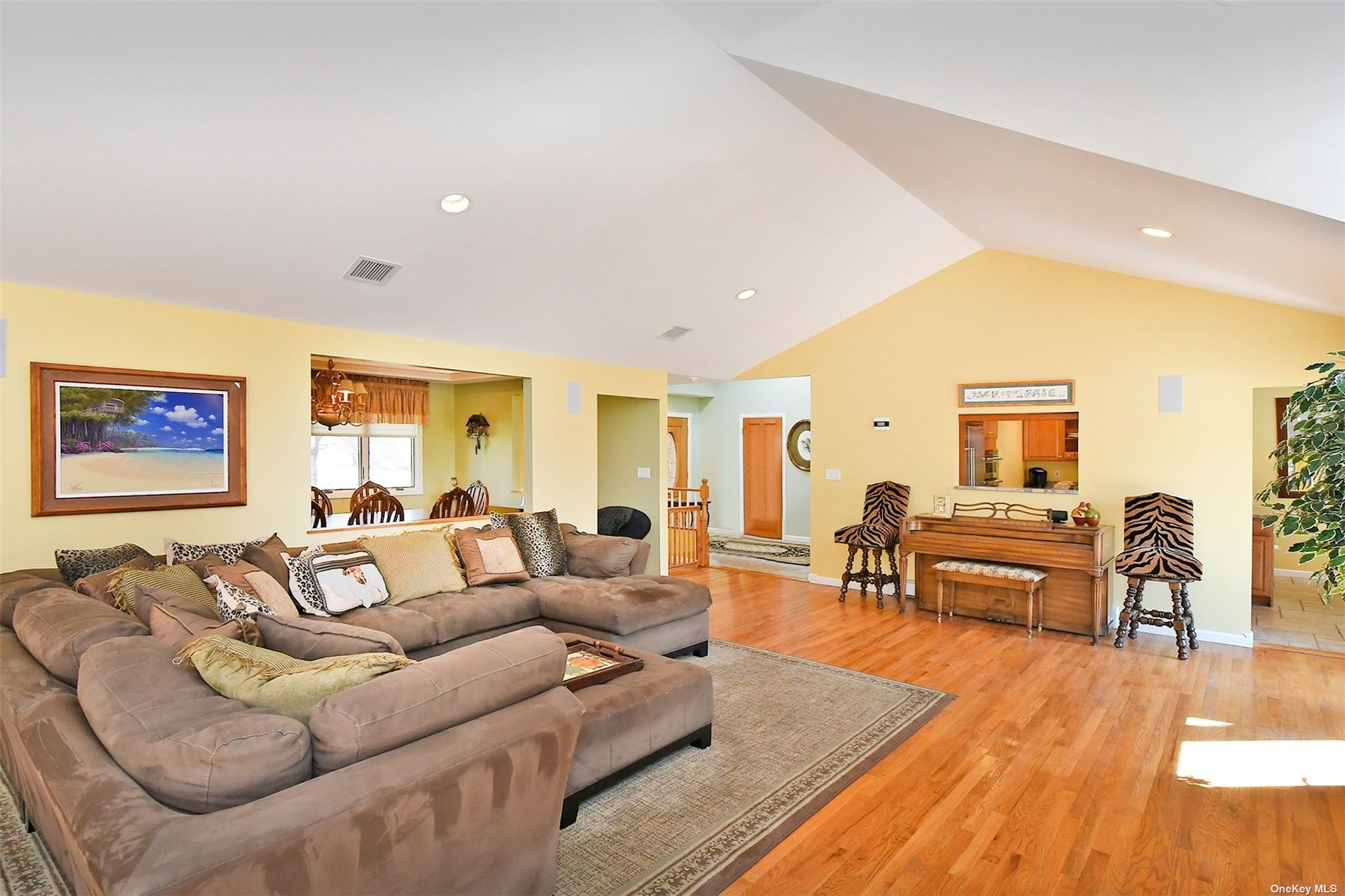 ;
; ;
;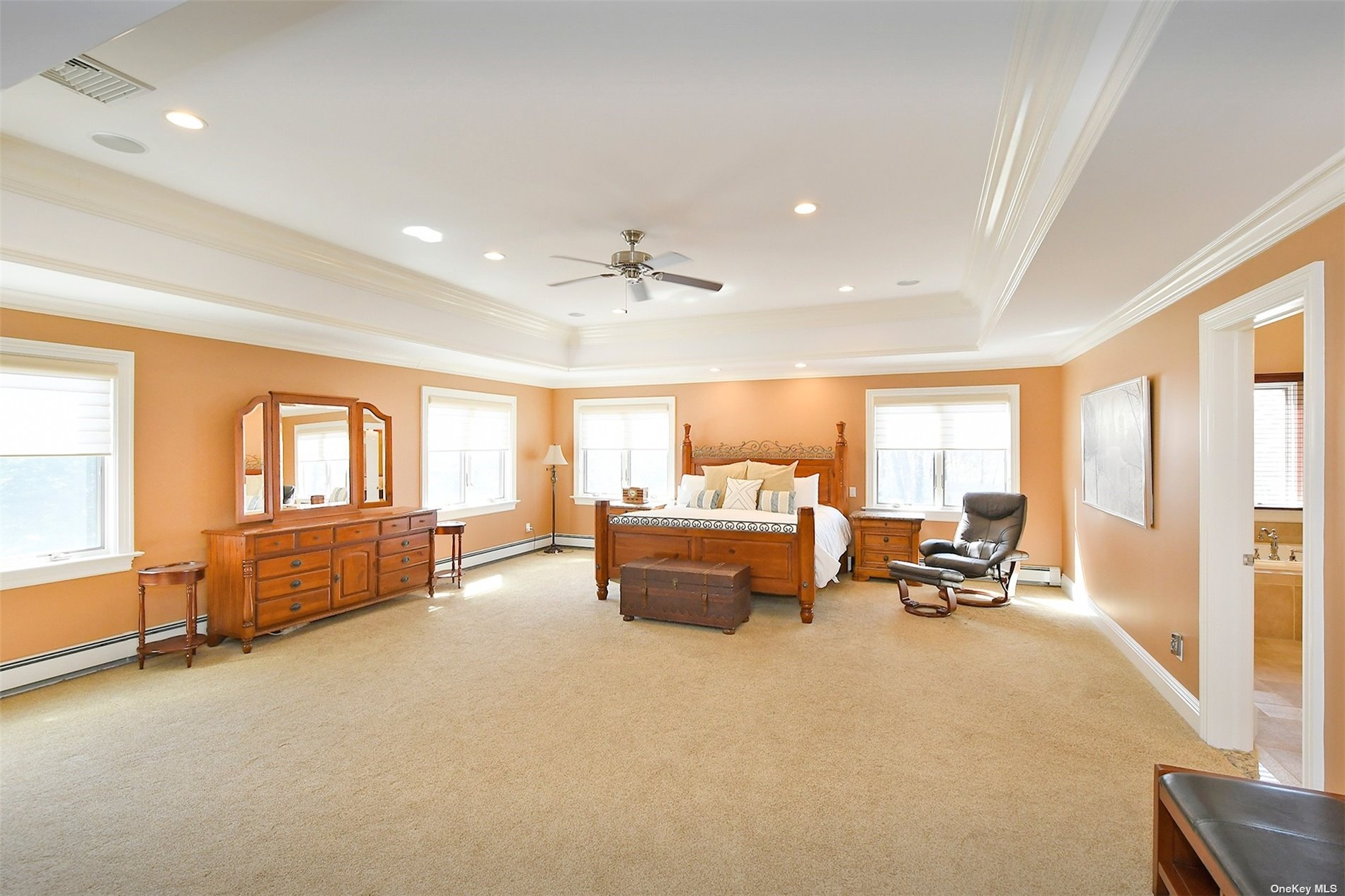 ;
;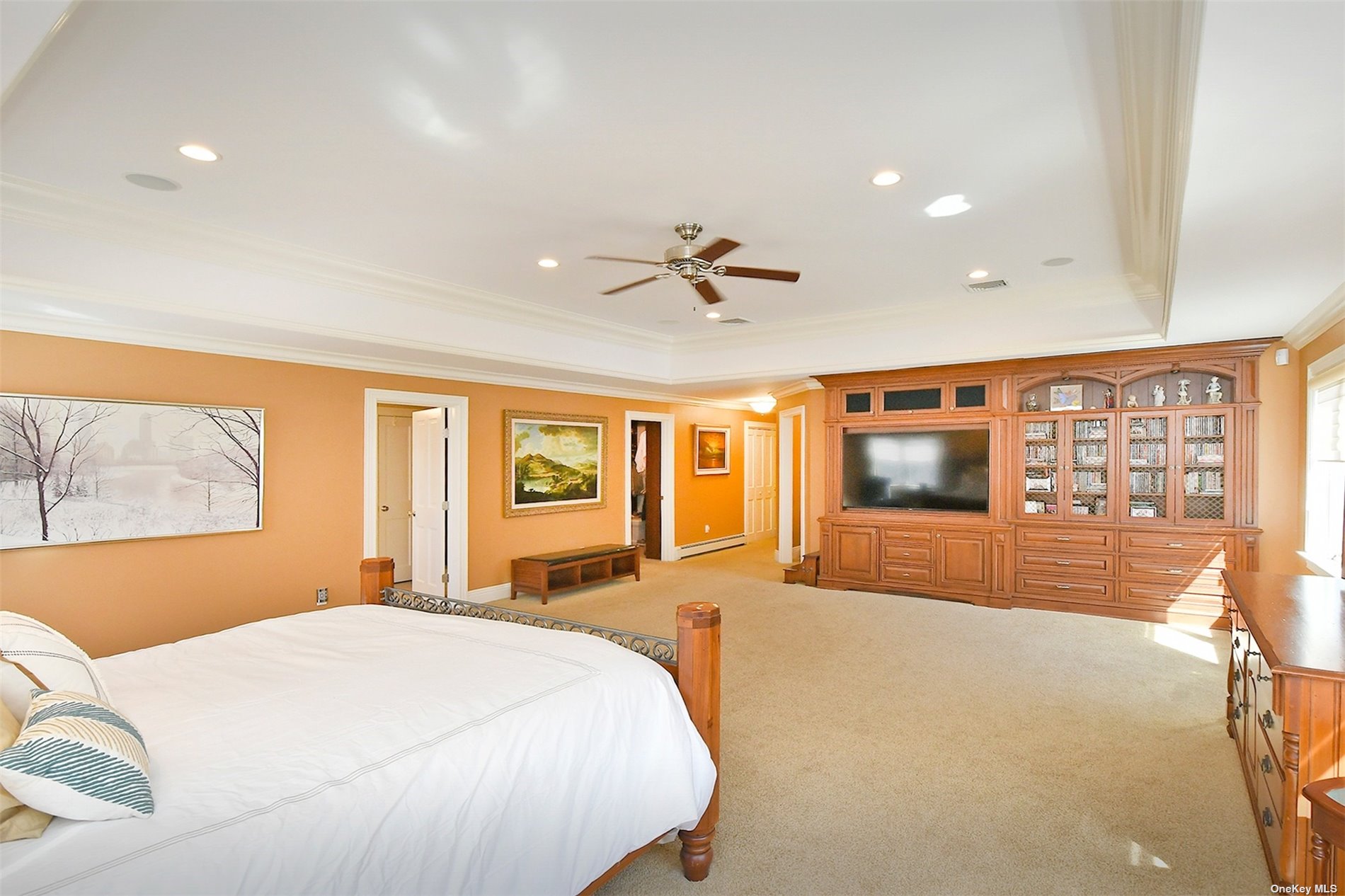 ;
;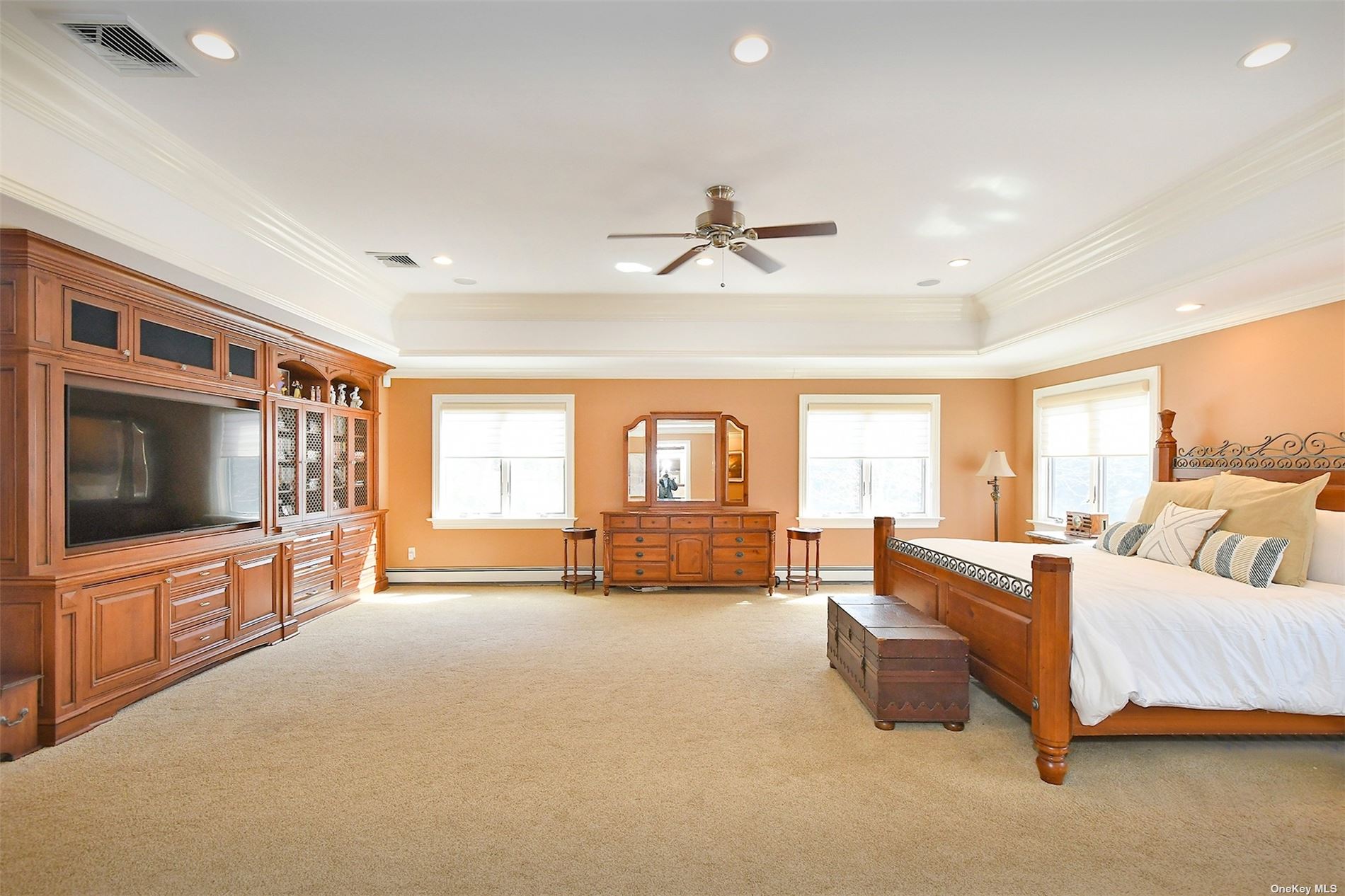 ;
;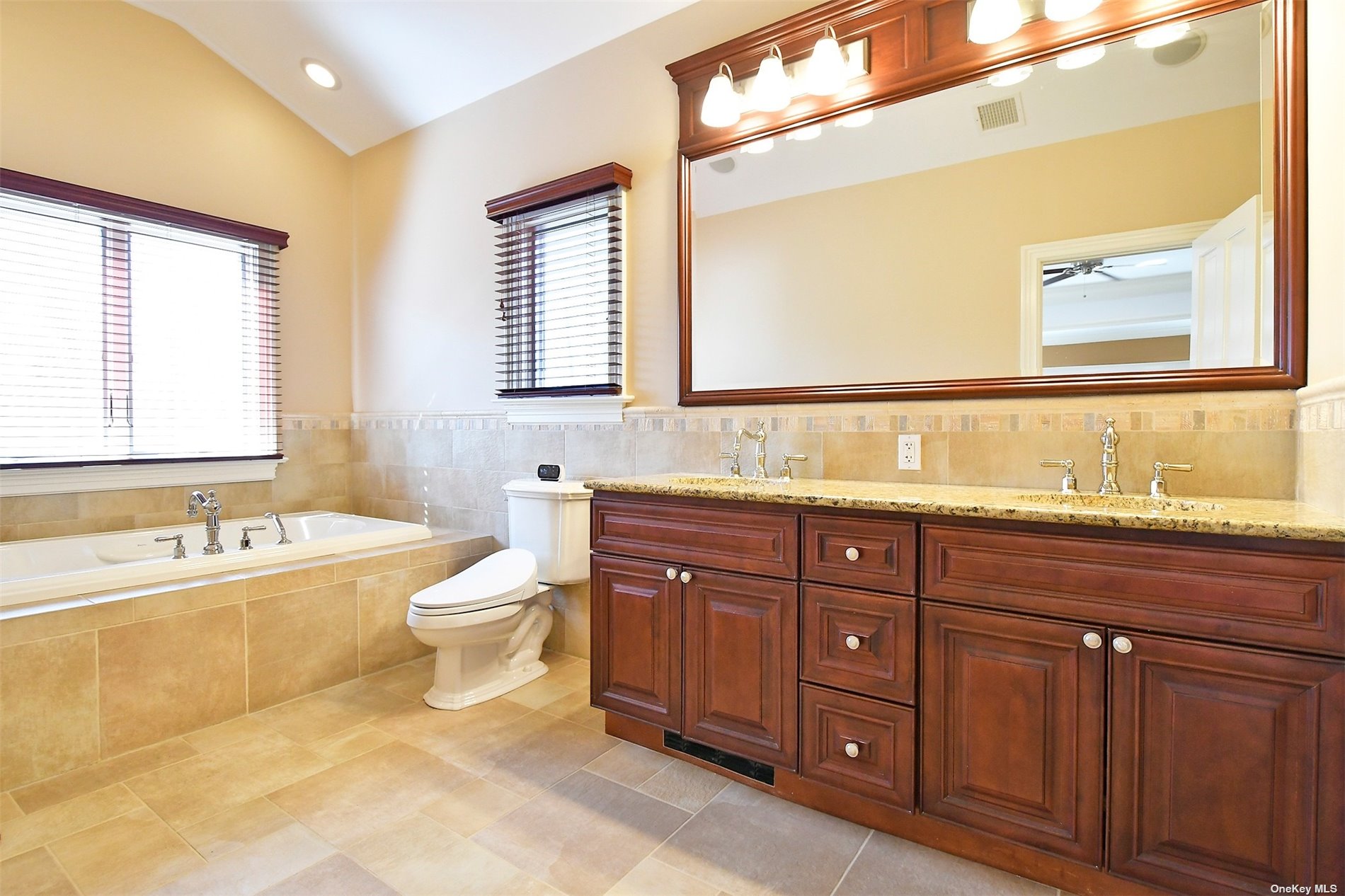 ;
;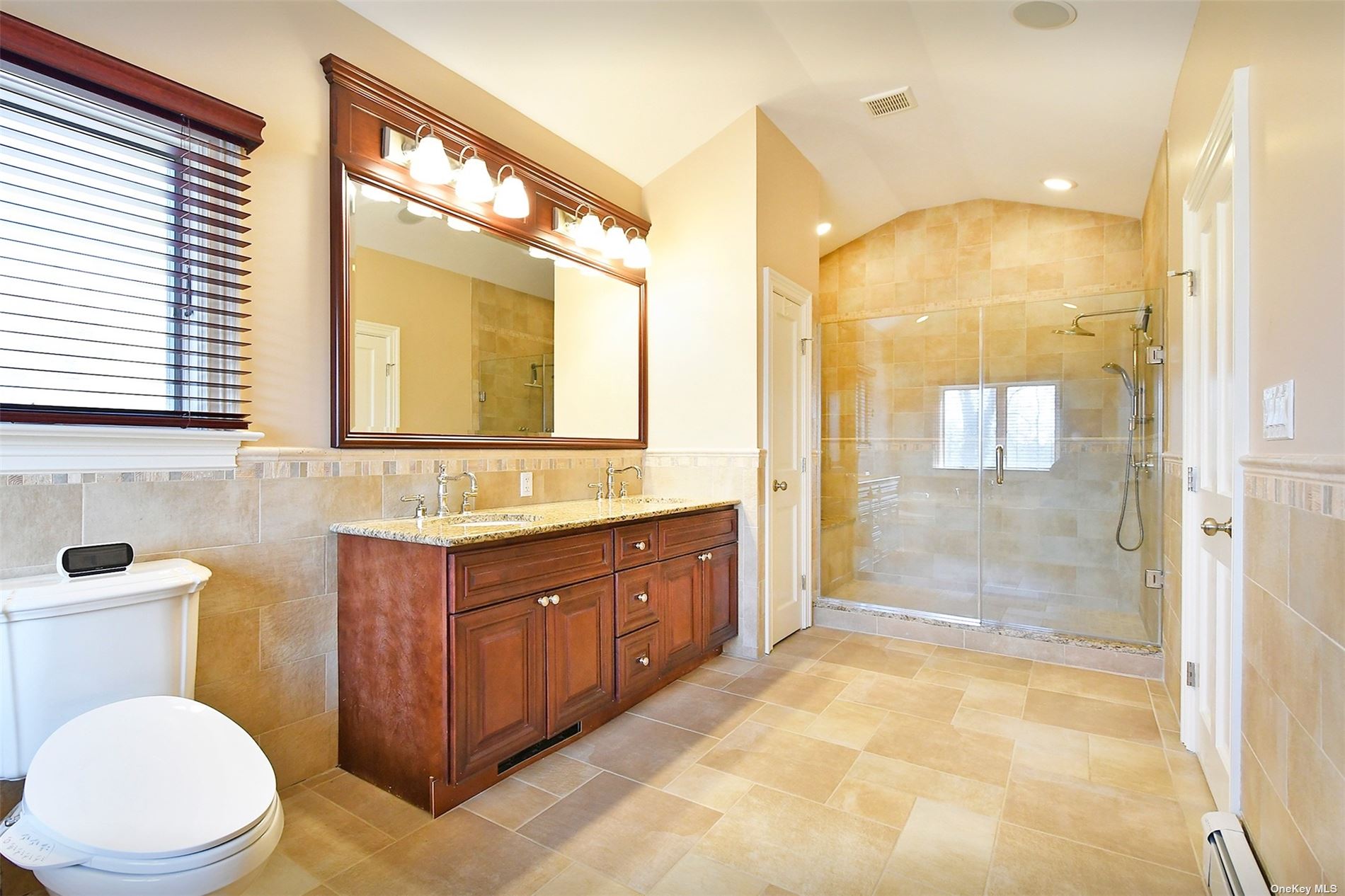 ;
;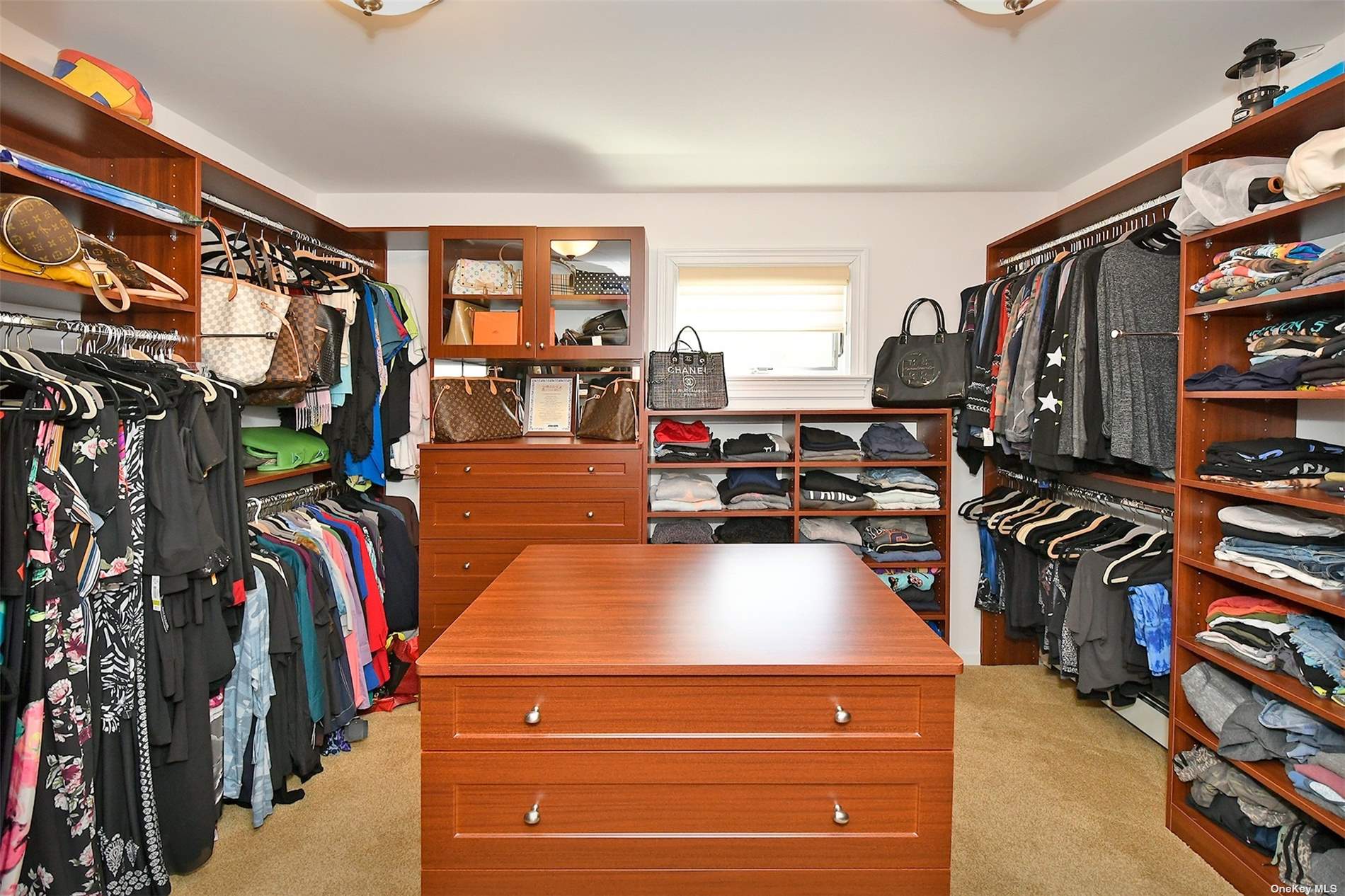 ;
;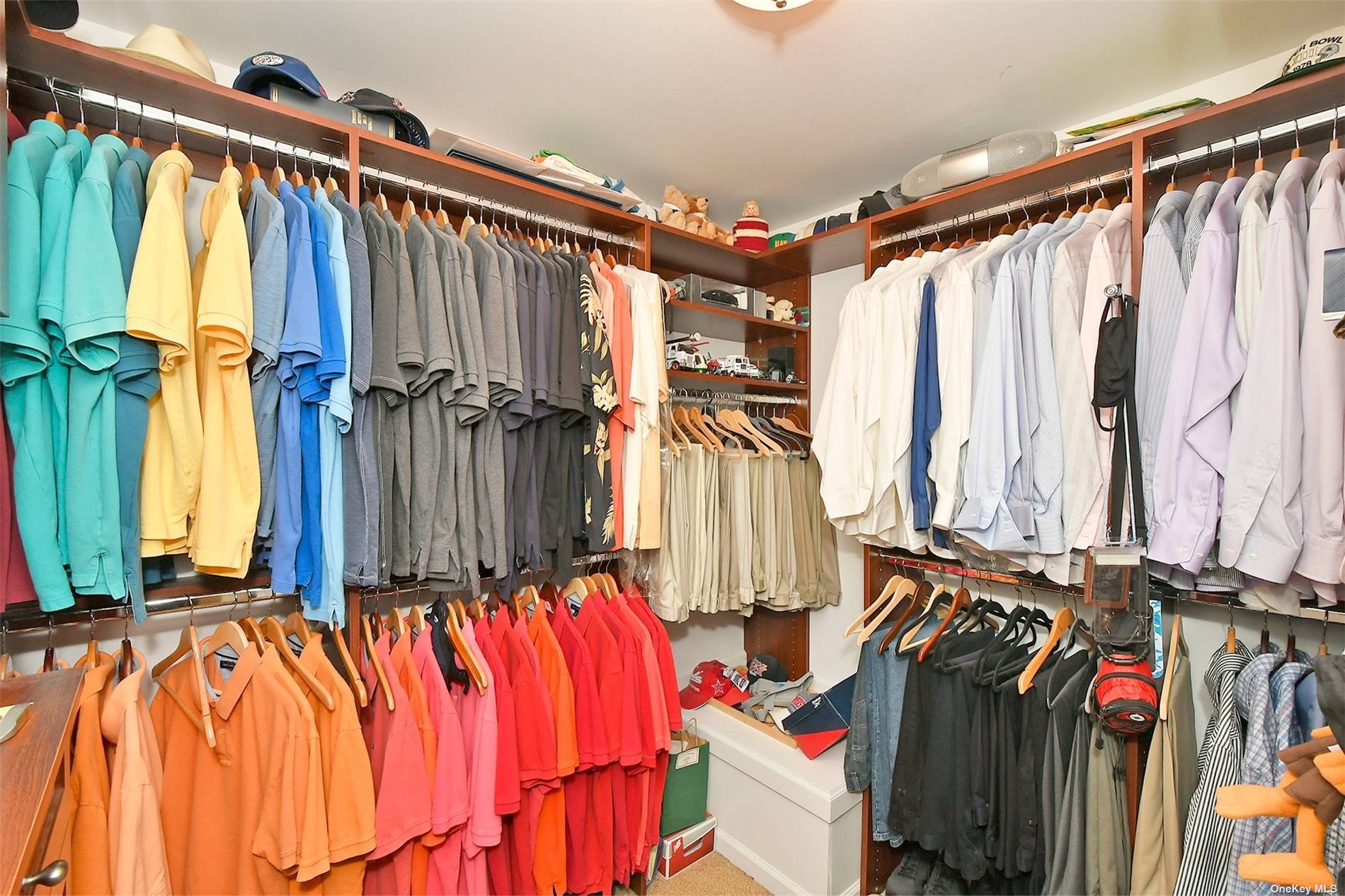 ;
;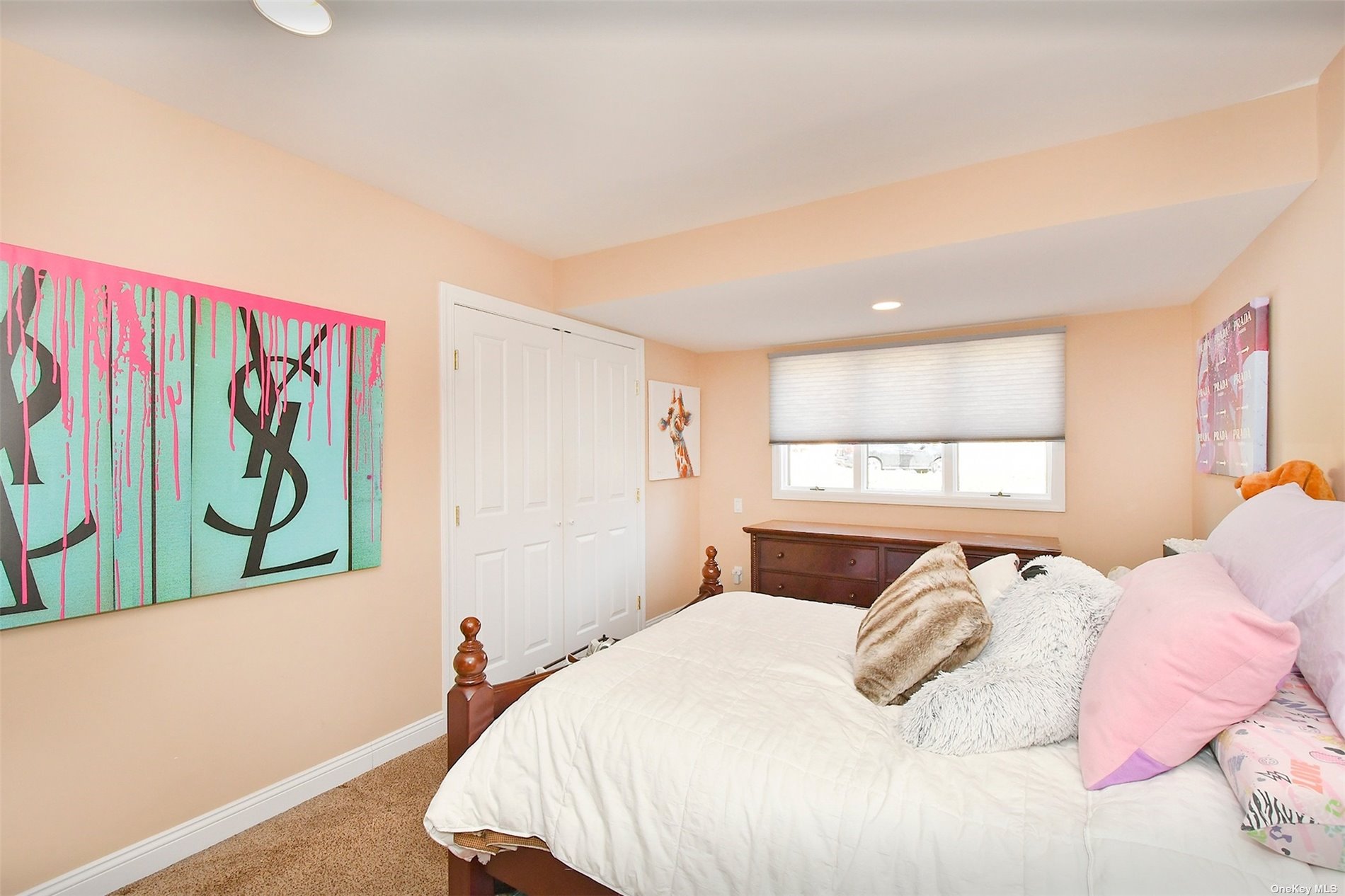 ;
;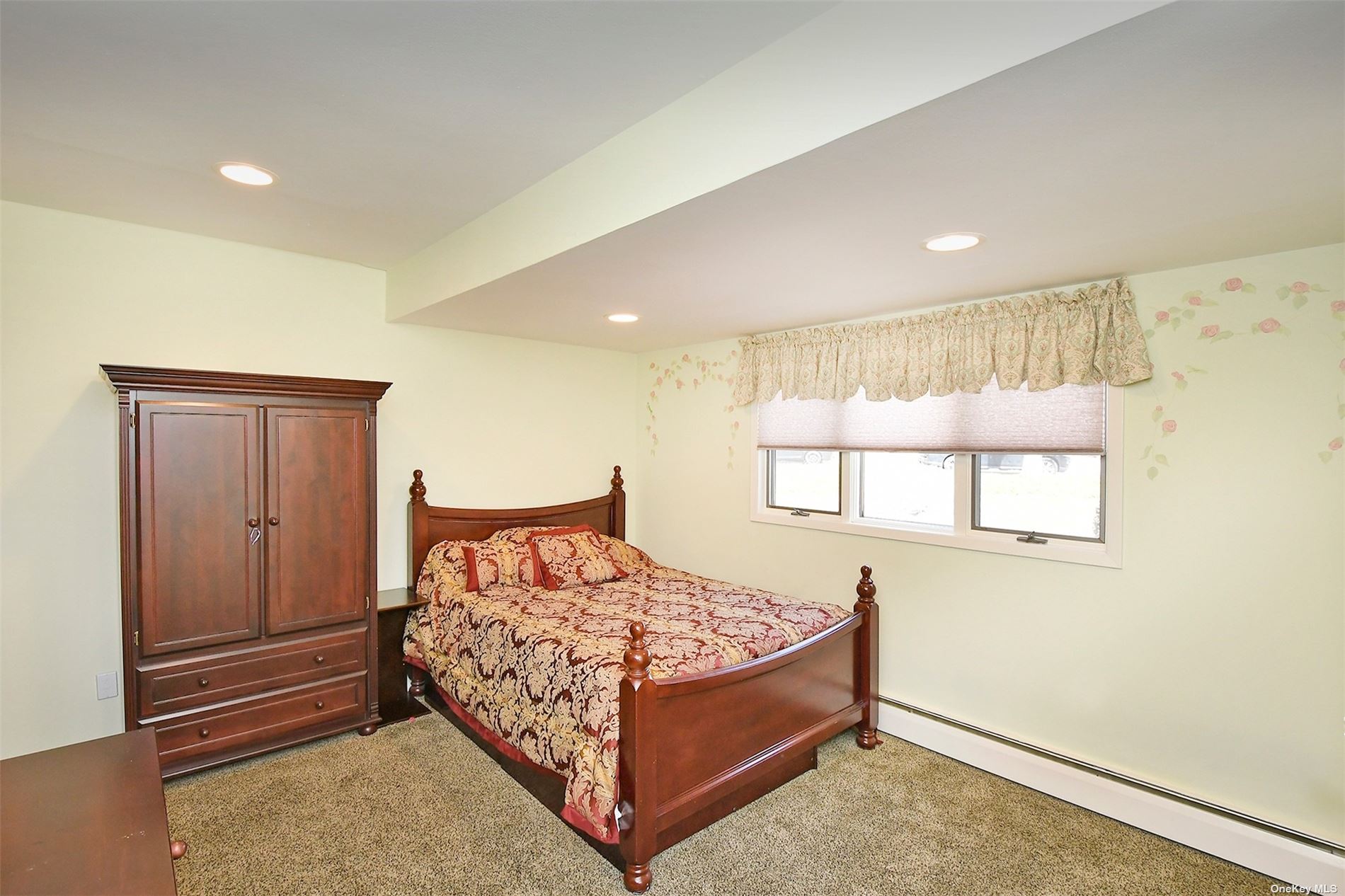 ;
;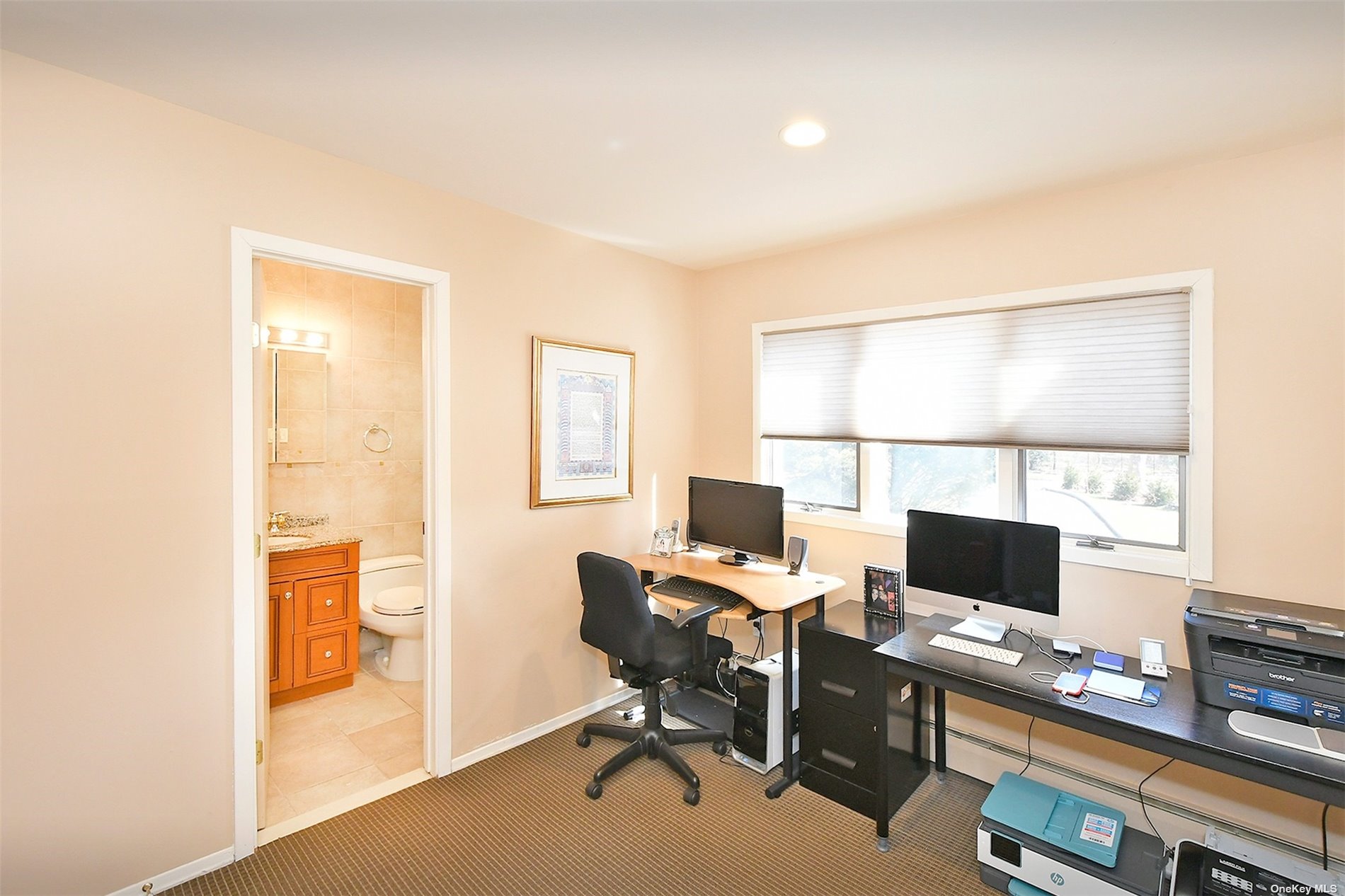 ;
;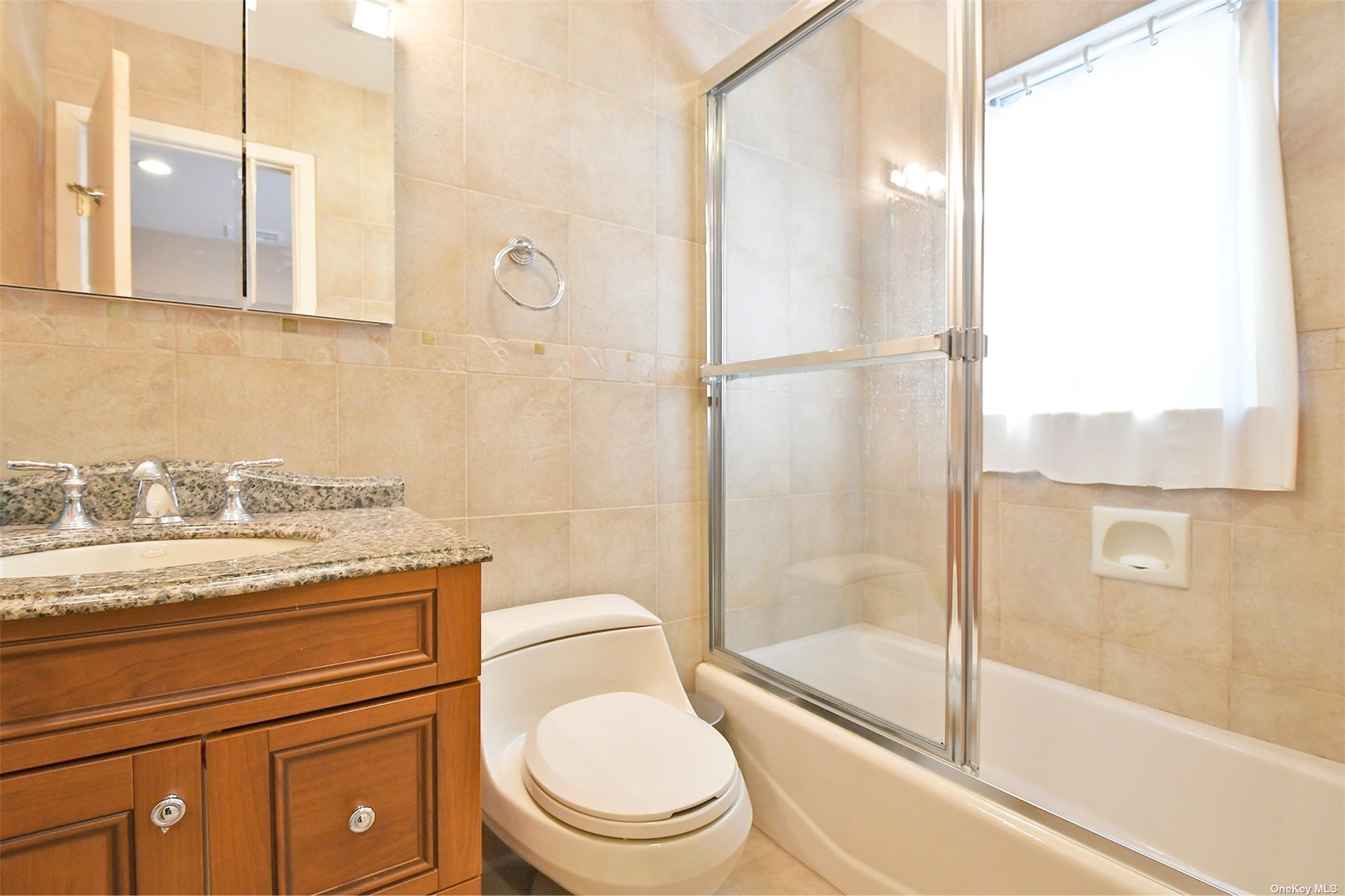 ;
;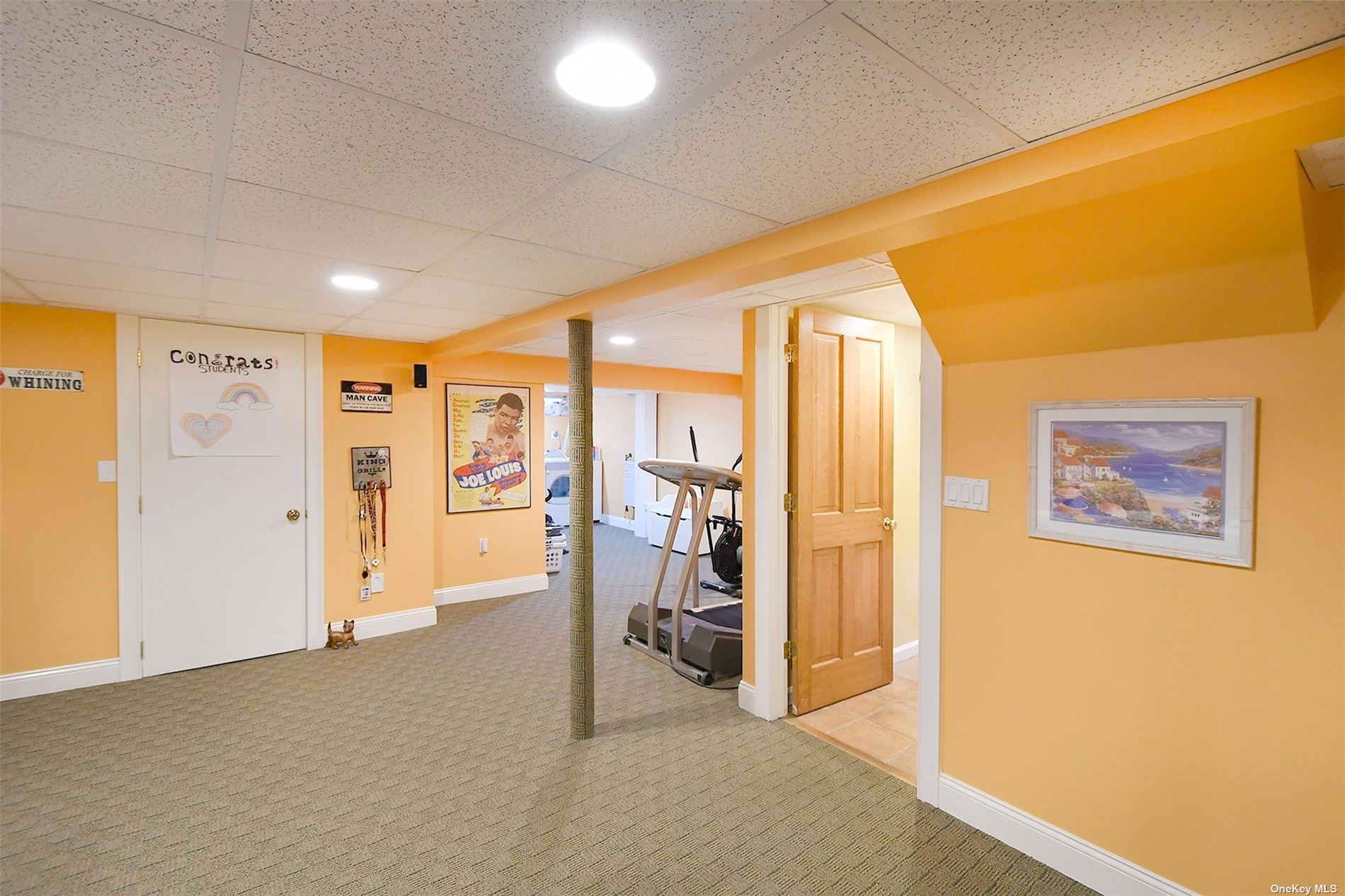 ;
;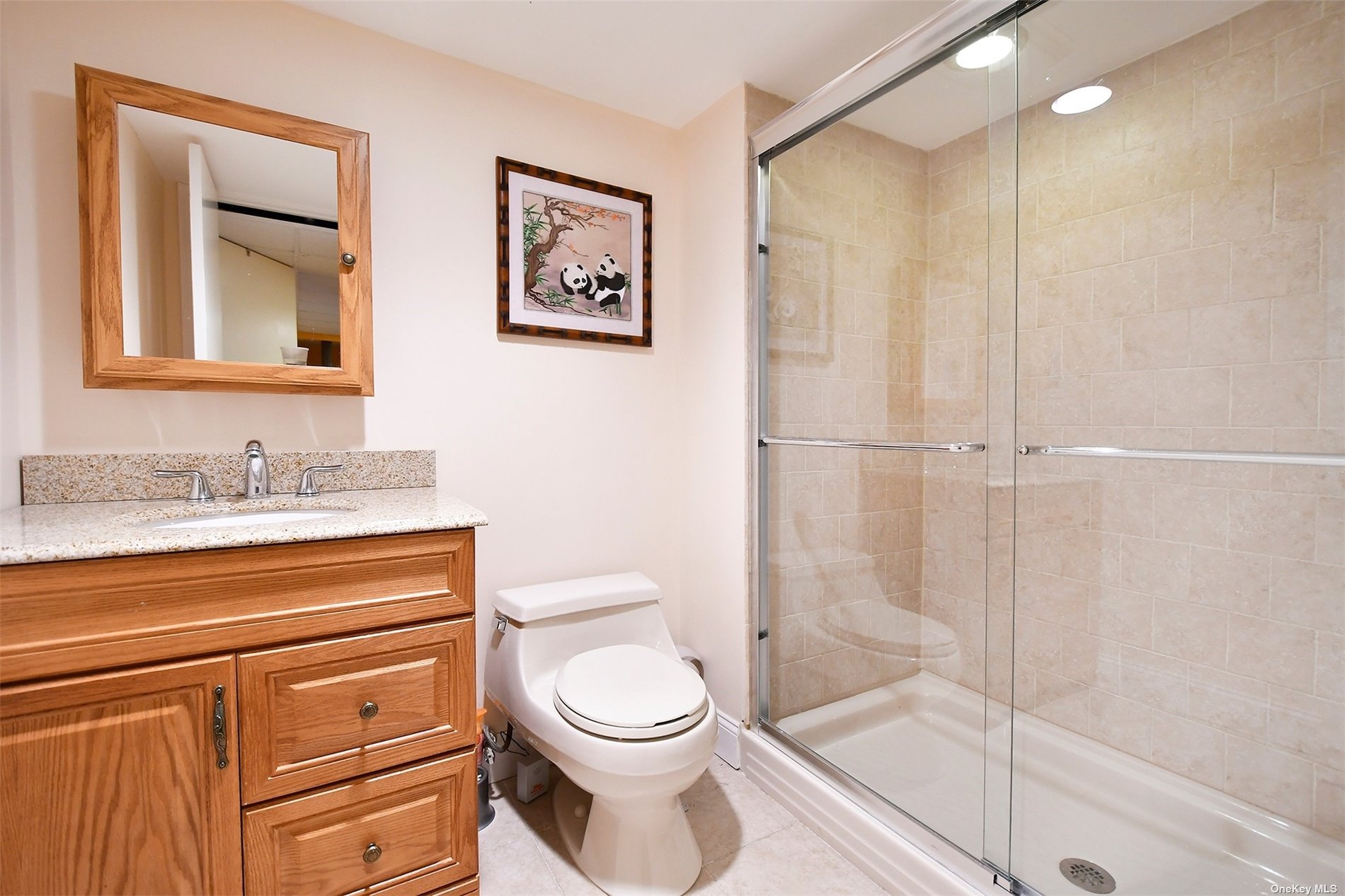 ;
;